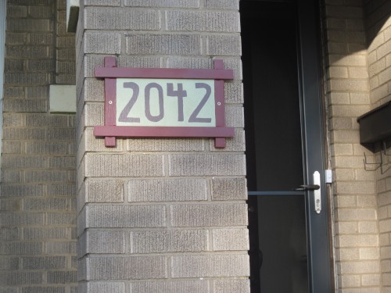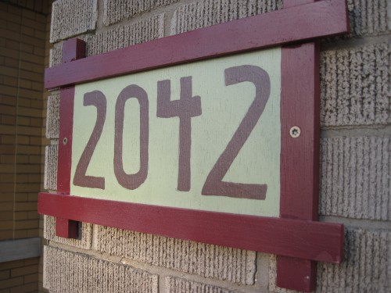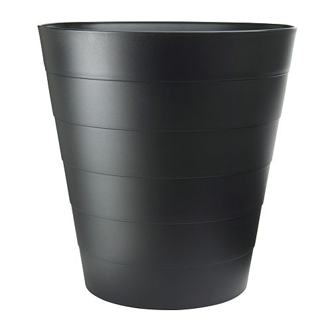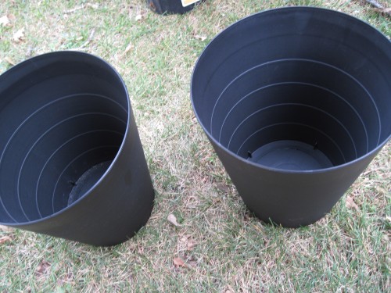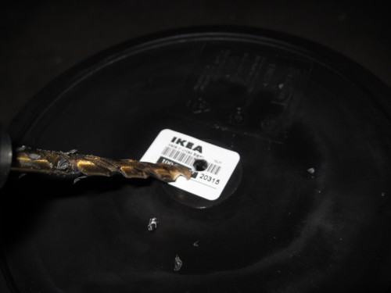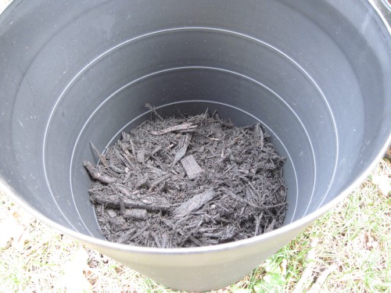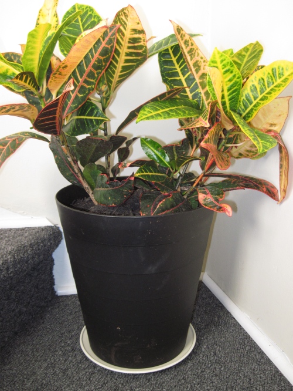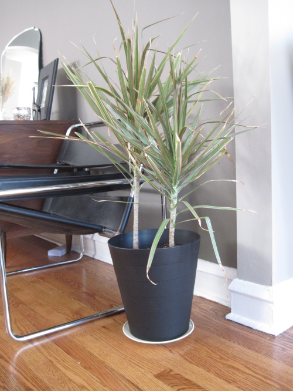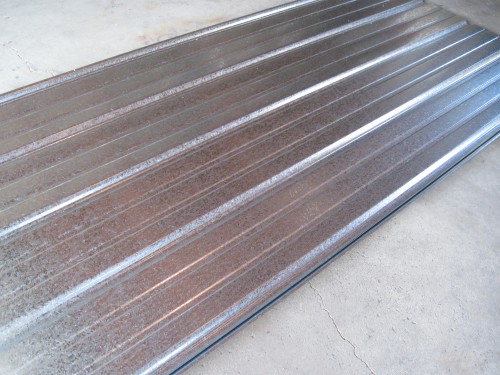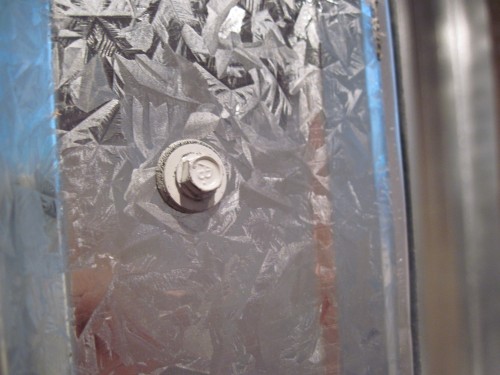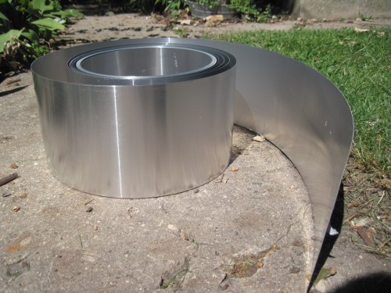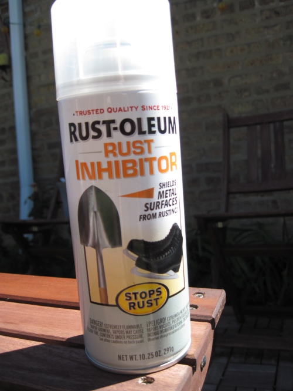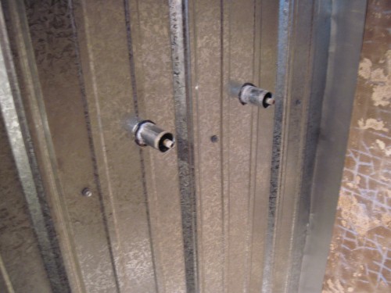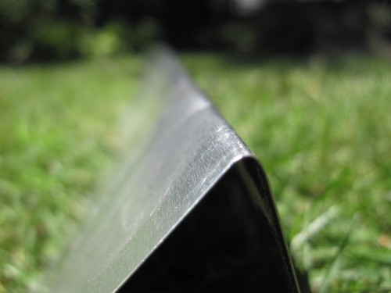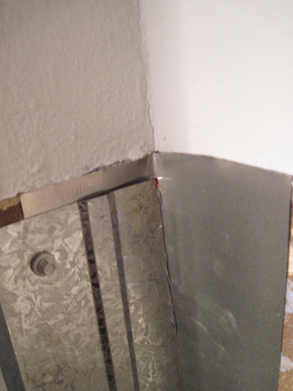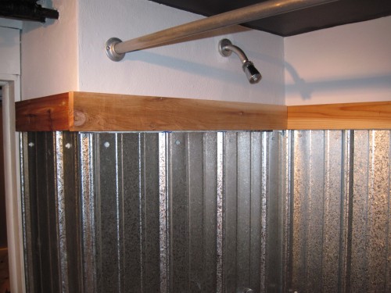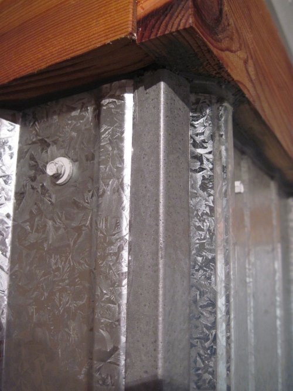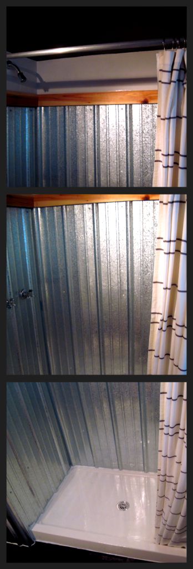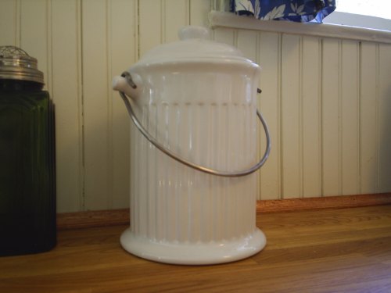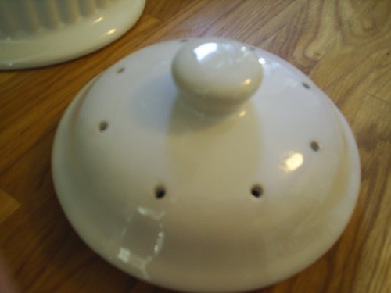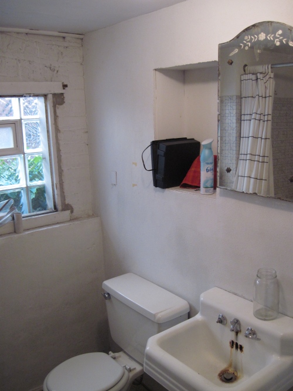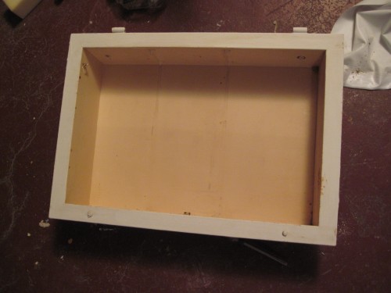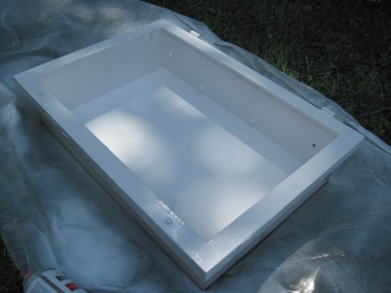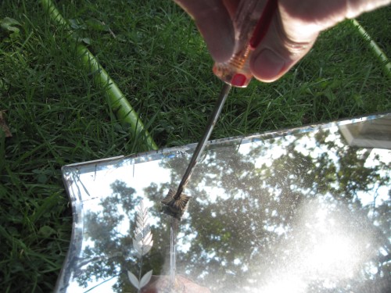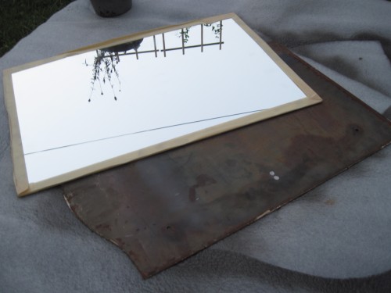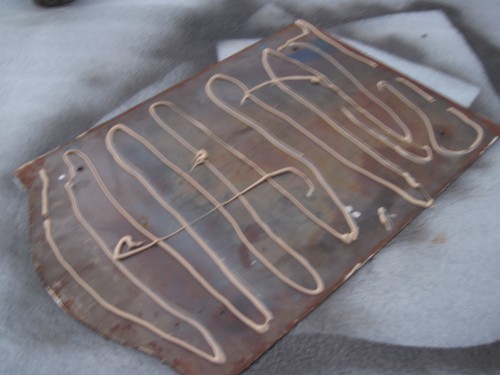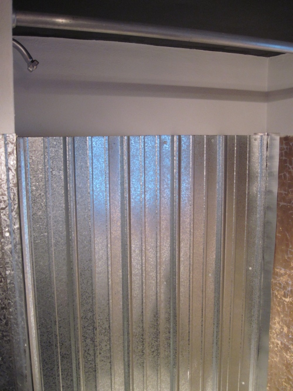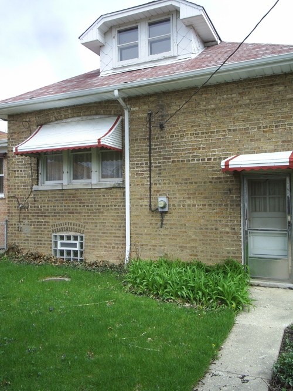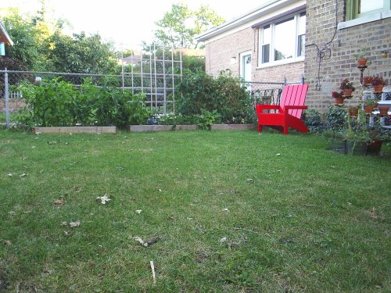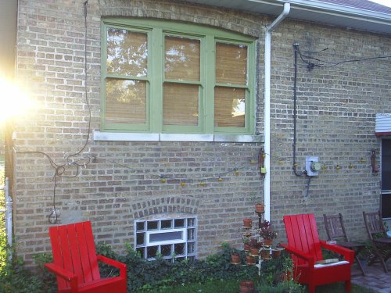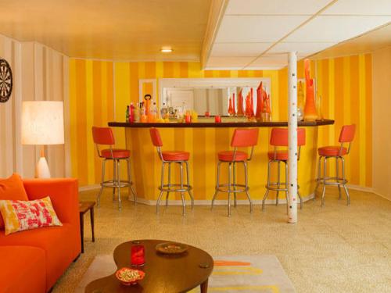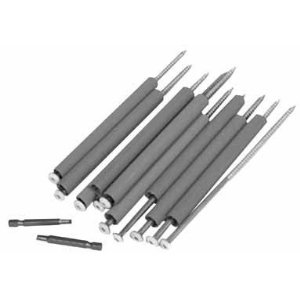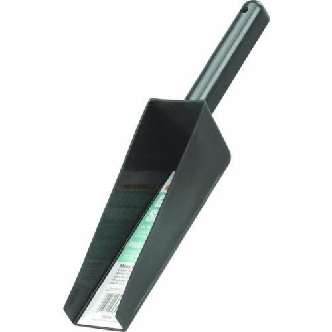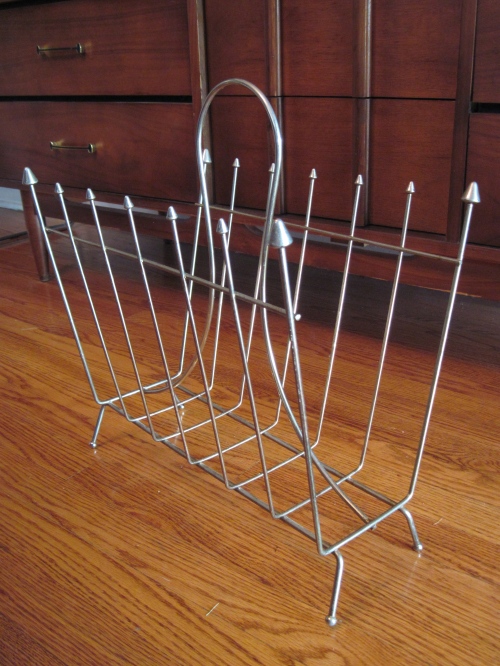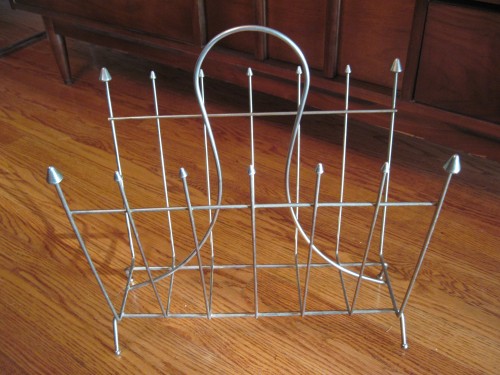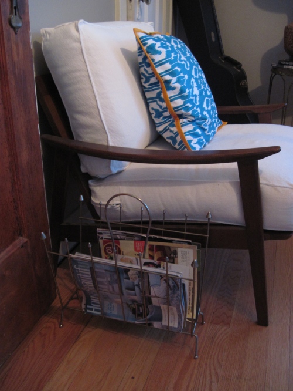Our garage had become a huge mess. We organized it last fall, but we didn’t do the best job, and everything ended up a big cluttered heap again. As you know, we’re in the process of updating our basement bathroom, and as soon as that project’s done, we’re going to convert the basement shop into a guest bedroom. Also, the big basement bar recently underwent quite a transformation. All that change in the basement means our workspace has to find a new home. Luckily, we have a pretty big (for Chicago) garage that can easily pull triple duty: parking, workshop, and storage. The space is definitely there, we just needed to create a really workable plan to make sure that all our hard work at organizing isn’t in vain.
Take a look at where we started. Here’s the basement workshop right next door to the bathroom:

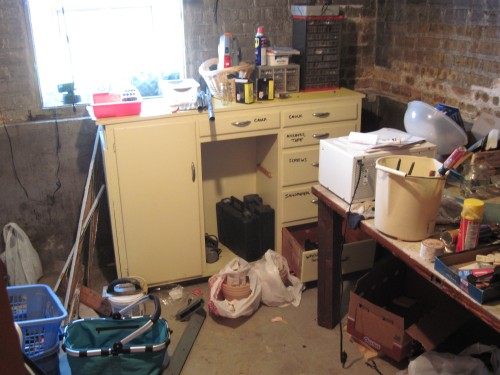
It might not look like the most welcoming space to eventually set up a guest bedroom, but it’s dry and once cleaned up, painted and finished off, we think it’ll be a great haven for our guests.
I started by clearing all the junk from the garage:
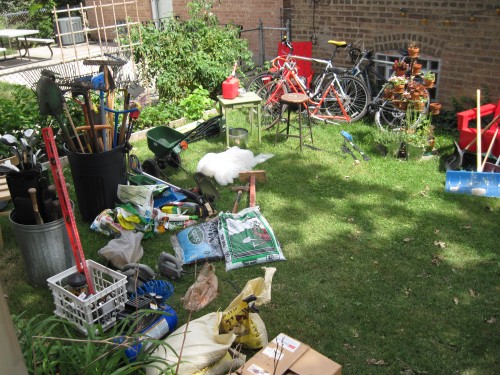
All of that has to go back in PLUS all the tools from the basement. As you can see, we needed a major plan to be able to pack all that plus a car in our 400 square foot garage. So, here’s the space absent all it’s contents:


We swept the floors, scraped out all the (many) cobwebs, and wiped down all the studs. Before anything came back in, we decided it would be important to have a good plan. If we wanted things to have a place and to STAY in that place, we thought it would be smart to assign everything an order before beginning the organizing. So, we used some paper and a tape measure to draw out a basic floorplan of the garage, including all the necessary areas to work around (like windows and doors):

As you can see (maybe), there’s a window on the South and East walls, a door on the East wall, and a big garage door with a small clearance on the sides on the West side. We then took all those measurements, transferred them to graph paper and began a basic layout of the new garage, incorporating all the things we knew needed to go back in:
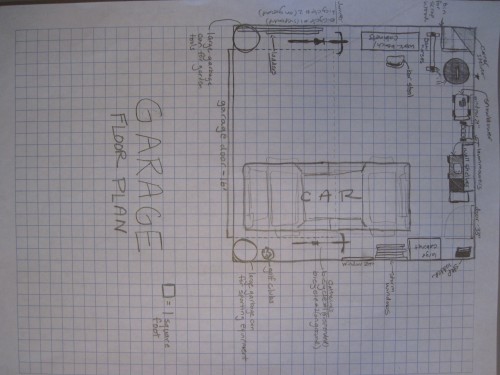
That’s the overview with the car included. It’s probably a little too close to the South wall, but there’s plenty of room in the middle to move it around. Then, we took each of the walls and drew an even more detailed plan on graph paper of each. Take a look at the plans:
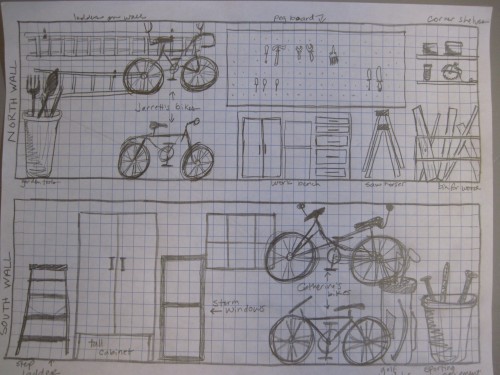
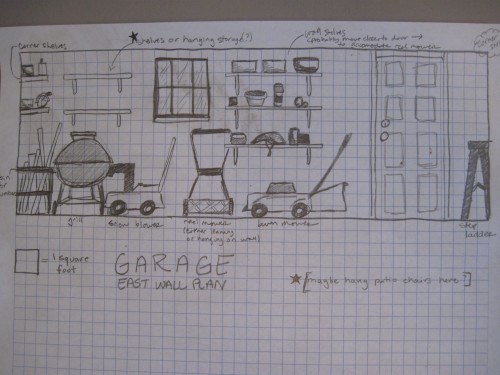
We knew we’d have to incorporate four bicycles, a snow blower, two lawn mowers (the electric one was an unexpected acquisition from a neighbor), lots of gardening and sports equipment, storm windows which we remove in the summers, a charcoal grill, plus lots of tools and lumber. We used the graph paper to assign each element a space, incorporating a big peg board wall to wrangle all the smaller tools.
After all the detailed plans were done, and we did quite a bit of work, we came up with this:
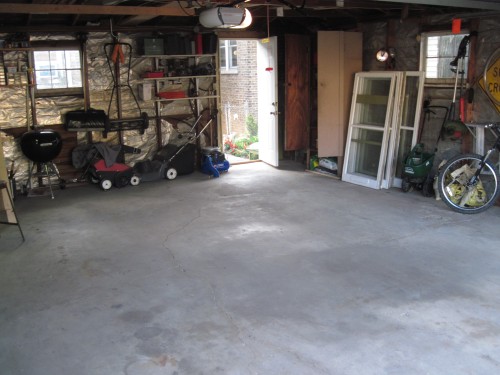
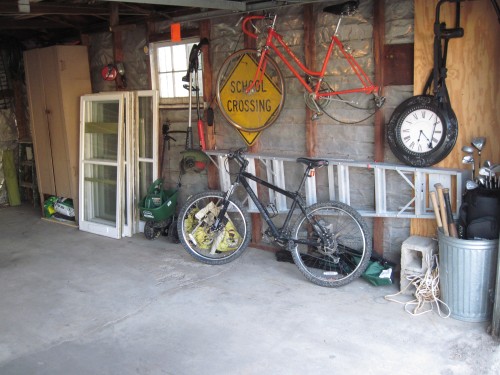
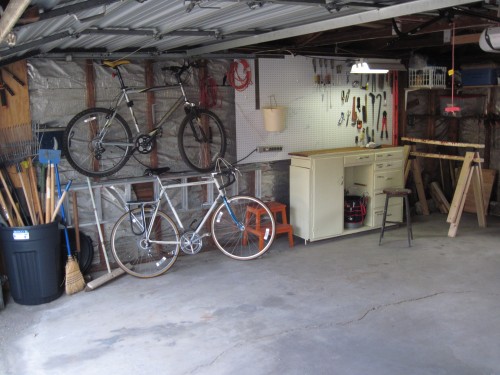

As you can see, the peg board is only half full, which is great, because it allows for us the room to acquire new tools or re-position those we end up going to most often. I moved the workbench from the basement workshop and will hopefully soon cut a new countertop to place on top.

We were able to suspend our least used bikes from the rafters using a pulley system designed to raise and lower the bikes as needed, and place our go-to bikes on the ground, where we can easily access them for a quick trip out. Lots of shelves, too, helped to clean things up and utilize vertical space.
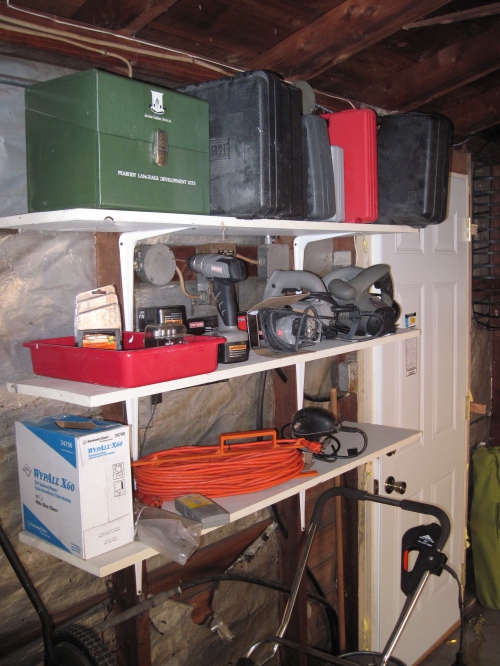
Some things from the plans didn’t translate as well into reality, which was both a good thing at times and a challenging thing at others. For instance, both ladders didn’t fit on the North Wall as I planned, but luckily, there was plenty of room on the opposite wall to fit one after I’d hung the other on the North wall. In some instances, I ended up with more room than I’d planned, like near the sporting equipment. I was able to include the golf clubs in the same bin as the rest of the sporting goods and free up a little floor space there.
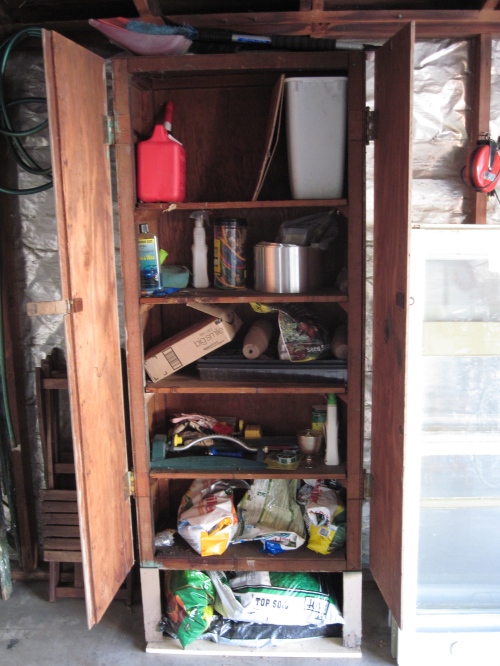
Even the large cabinet got a little organization, and it know houses both garden tools, auto needs, and some gutter/exterior essentials.
We were also able to use the rafter space to store most of the scrap and unused lumber we had laying around:
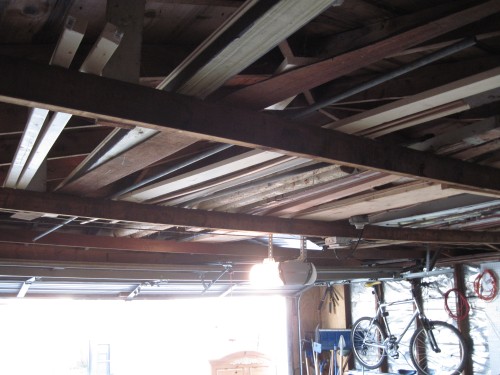
Hopefully this newly organized garage can stay that way and make way for a new guest quarters in the basement.

